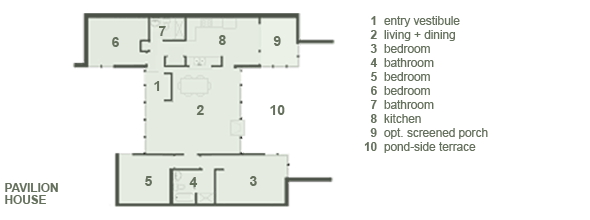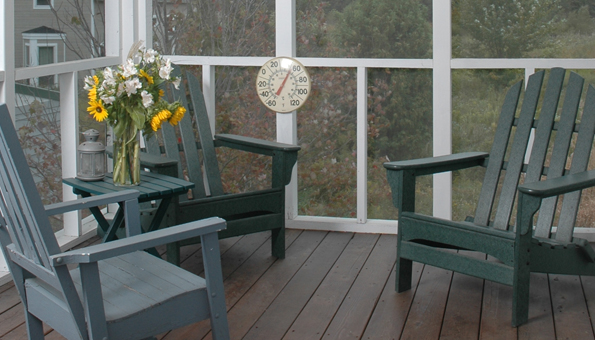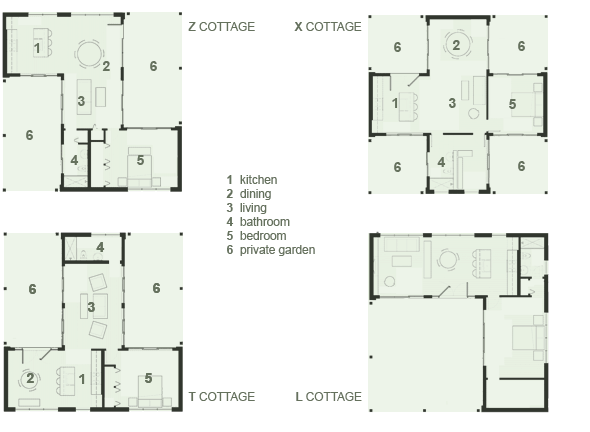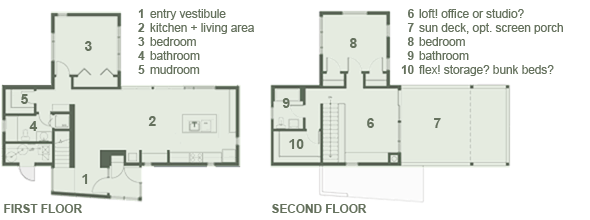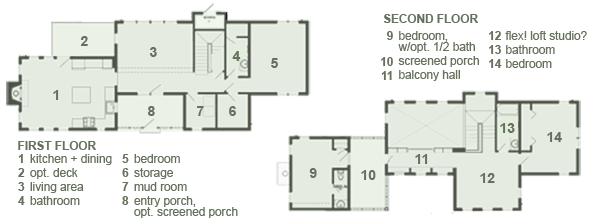Houses
Tryon Farm offers home designs that are inspired by their surroundings. Work with one of our designs below or develop your own. Tryon Farm plans are smart, modern and distinctive. A collaboration of architects has created unique and comfortable places to live that blend beautifully with the unspoiled natural landscapes that surround. Tryon homes are designed to enrich the quality of life within by bringing the outdoors inside --- creating warm and welcoming spaces for family gathering or secluded reflection.

See site inspired designs below

The Alphabet Cottages of the Meadow Settlement are elegant, 1-story homes open to private sun and shade gardens, surrounded by meadow grasses and woodlands. There are 4 unique cottage plans to choose from: X, T, Z or L!
Let your interiors out to enjoy some of that fresh country air! Take tea or cocktails in the courtyard. Each particular style offers a variety of ways to enjoy the gardens. Which is your favorite?
Each model can be configured for either 1 or 2 bedrooms and can accommodate an extra 1/2 bath. Screened porches, roof lofts, and fireplaces can all be introduced to add to your experience.
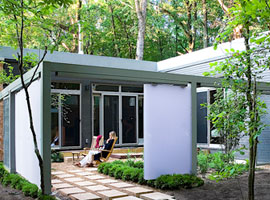

The H Cottage of the Meadow Settlement is a more spacious Alphabet Cottage than its siblings, the X, T, Z and L. The H Cottage features 3 bedrooms, 2 full baths, and a screened porch for dining or sleeping outside in the summer. A little more elbow room for those who have more elbows to fit!
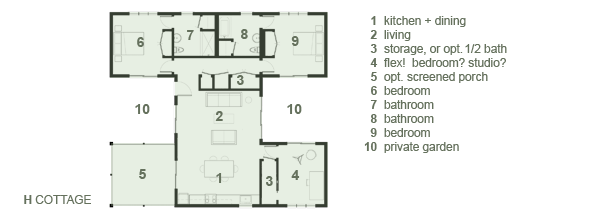

The Garden House is 2-story living amongst the neighboring tree leaves and sun-filled garden spaces of the Grove Settlement. A spacious kitchen and living common area on the 1st floor opens onto your choice of either forest or garden views. 1 bedroom up and 1 bedroom down allows for separation and privacy. Extra living-sleeping opportunities upstairs in the loft and walk-out balcony deck. A perfect scale for the writer/artist in you to work at home in the sunshine.
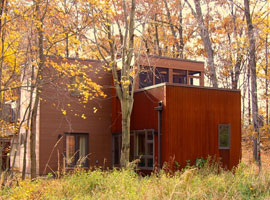

The Long House of the Grove Settlement is the big house in the country for family and friends and friends-of-friends to share. 2-story living with big open lofts and balconies above. Kitchen, eating, and living areas share the first floor with a bedroom and bathroom. 2 screened porches, one upstairs and down. A bonus loft space upstairs makes this a 3+ bedroom house. Half-way up the stairs, a nook window seat offers a distraction to read or cat nap. Add a fireplace and settle in!
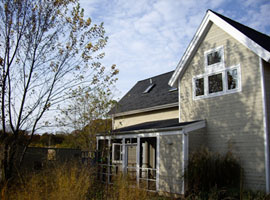

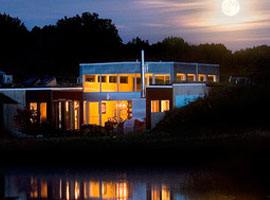
The Atrium and Pavilion of the Pond are earth-bermed, live-roof houses tucked under undulating sand dunes. Surrounding pasture and prairie meadows, ringing an open water pond home to lily pads and rare varieties of waterfowl and other wonderful creatures!

The focus of the Atrium House is the central open-air, sun-filled garden courtyard. Protected from wind, morning coffee and evening dinner can be enjoyed out of doors earlier and later into the season. Kitchen and common spaces in the Atrium House are on one side of the courtyard and bedrooms with bathrooms on the other.
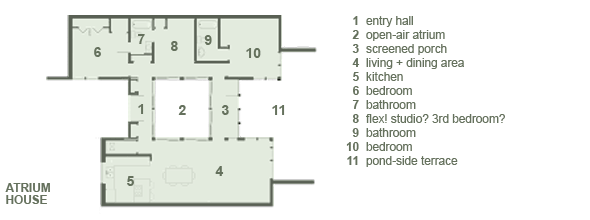

The Pavilion House features a central sun-filled, high-ceiling interior common space open to gardens on two sides. The open plan of the central space allows for family gathering, eating and living all together. The kitchen, bedrooms, and baths flank either side of the central space, stowed-away neatly against the dune and beneath planted roofs.
